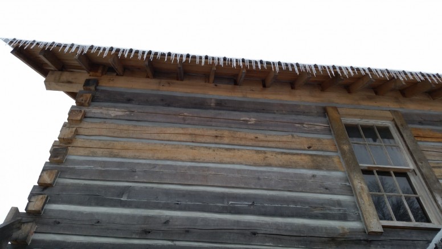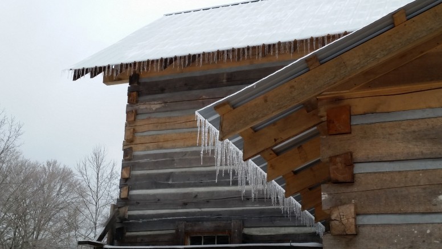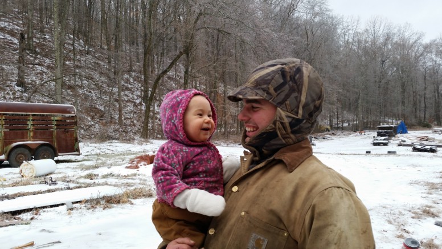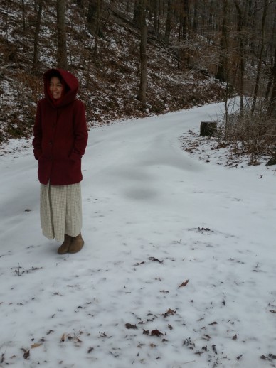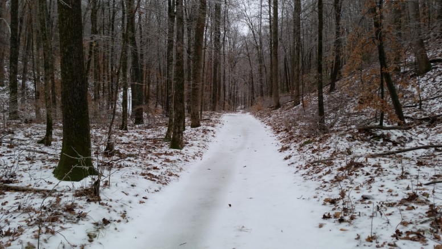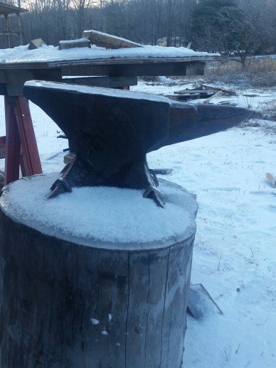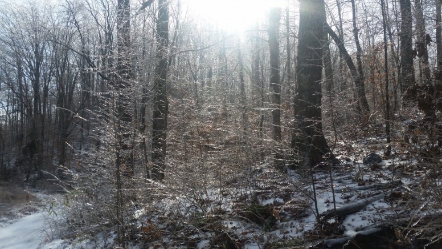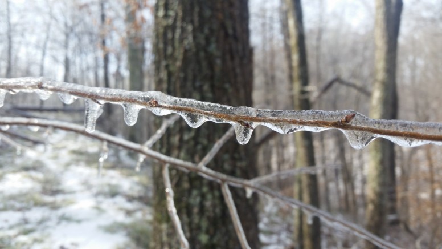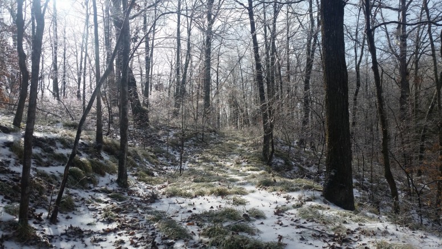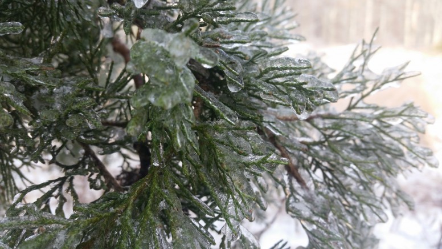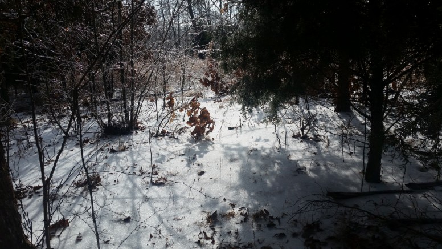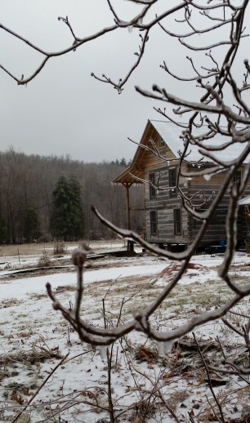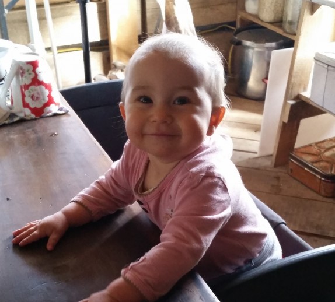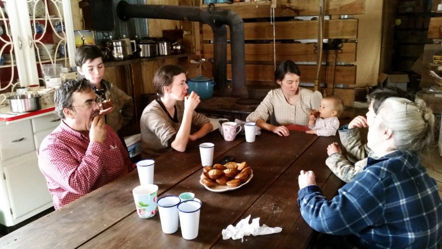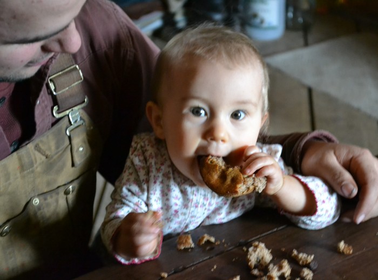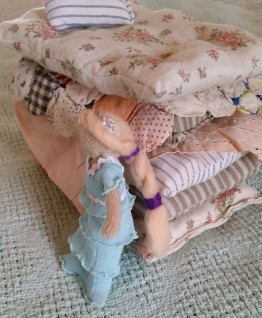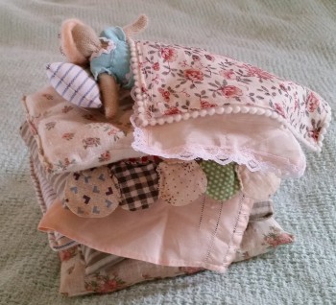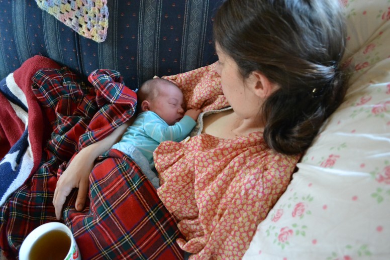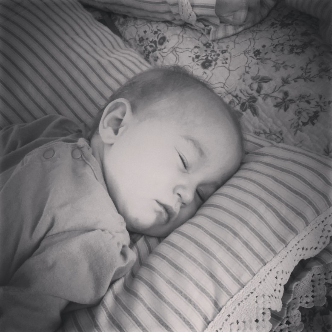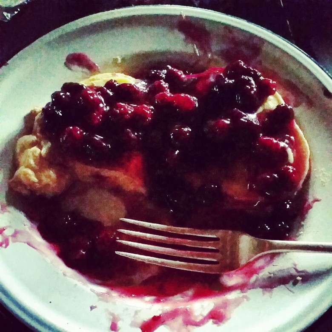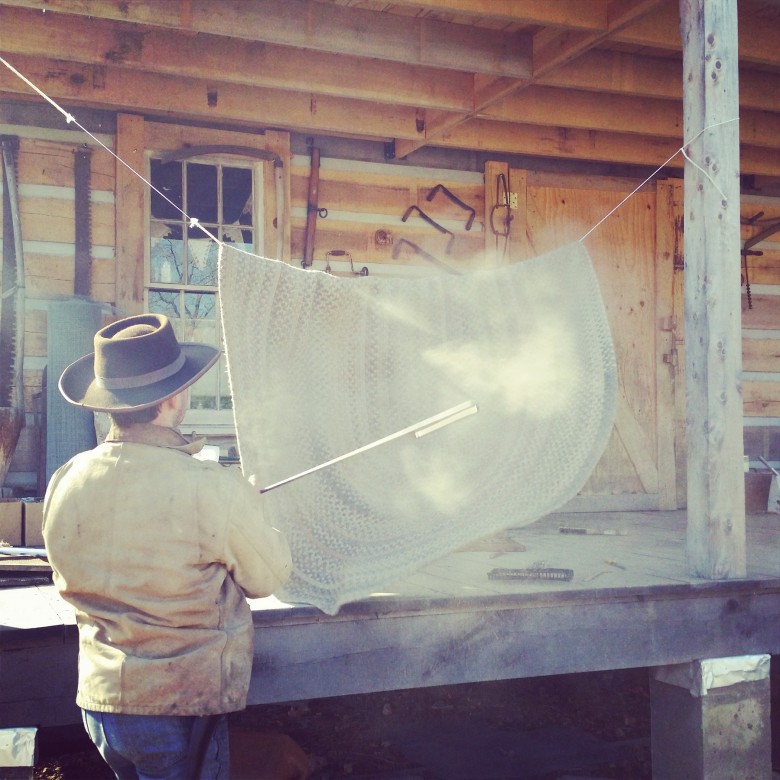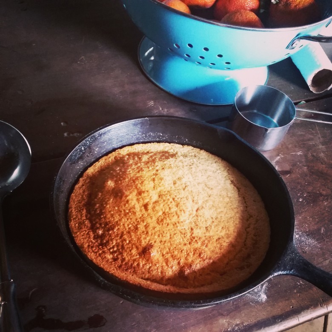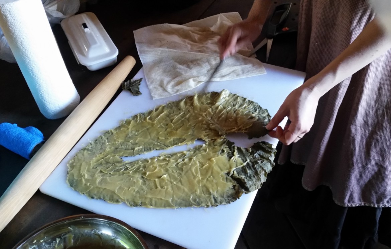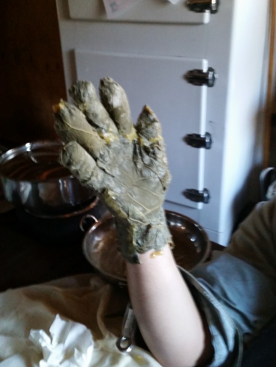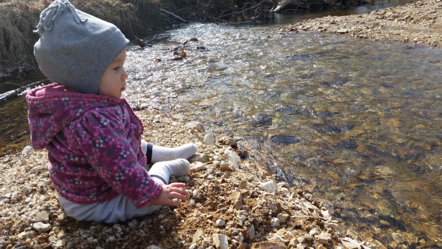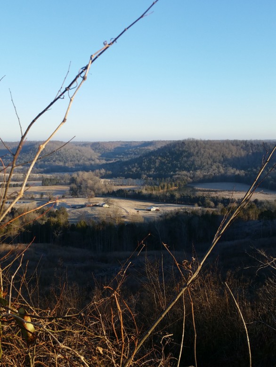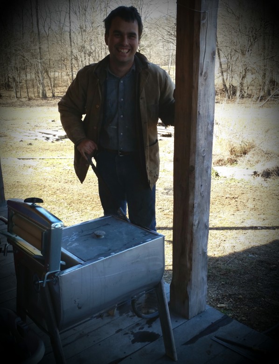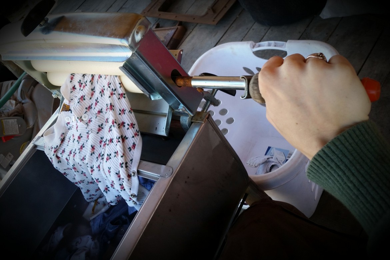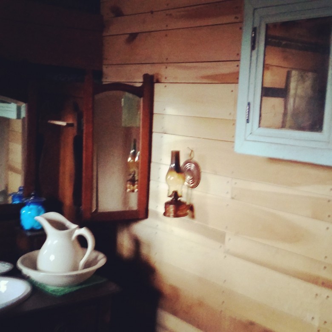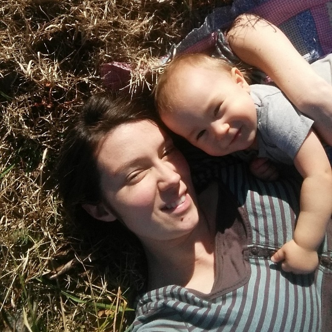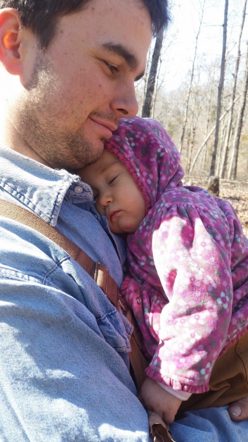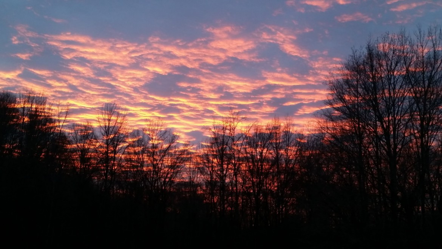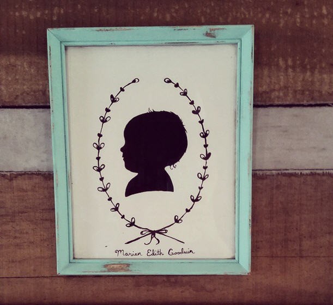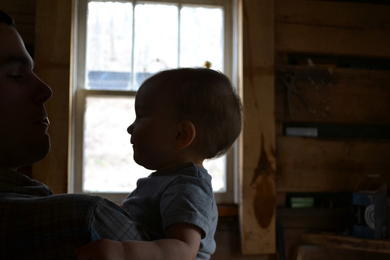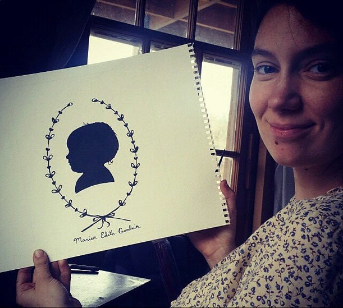As we start this New Year, Atlanta and I have big plans. We won’t be able to accomplish everything that we’d like to, but we certainly have a list of projects to work on. We want to make a lot of progress this year on finishing the house; we want to have a garden (we have not had one to speak of since we married); and we want to start setting up our little homestead in earnest.
I have several outbuildings planned, of which I hope to complete one or two this year. I am going to share with you an aerial photo of Winshaw, with a rough layout plan for outbuildings & etc. drawn over it. The photo was taken by good friend Jesse Wright, from over at Wright Family Farm, using a remote-controlled aerial photography drone. The technology available nowadays is mind-boggling (to me, anyways:)!

I will go through the items in the photo in order:
#1, at the extreme left, is my temporary fabrication shop, in which I do most of the work on the miniature steel beds for our online business, Dream Come True Beds. This temporary structure was built two weeks after our wedding, and measures 10 feet wide and 12 feet long, and houses one steel 3’x8’ workbench, my MIG welder, and an oxy-acetylene gas cutting torch. I am in the process of enlarging this temporary shop to 10’x18’ and adding two more 3’x8’ steel benches.
#2 is the site of a “pole-barn” that I plan to build later this year, Lord willing. It will measure 20 feet wide and 50 feet long, and will have a more permanent, larger space for my fabrication shop, along with storage areas for our farming and construction-related tools and materials, plus a room to house my 1941-vintage Farmall tractor (which belonged to my grandfather. I’m in the process of restoring it.). This barn will probably have a fairly large loft, but I’m not exactly sure what said loft will be used for-yet. There’s rarely any such thing as “extra” space for us.
#3 is another building site. On this one will stand our main shop. I hope to construct this building using traditional “timber-framing” methods. The main part of the structure will be essentially two stories, and will measure 20 feet wide and 70 feet long. The bottom story will have several different work spaces, and the top story will be finished out into living quarters and household storage. There will be a mostly open porch, or “lean-to” on the side nearest the house, that will add an extra 20 feet in width for the full length of the building.
#4, the dotted line, is the approximate route of a proposed driveway loop around the house.
#5. The flotsam inside this circle is mostly gone now- it was the left-overs from the many stacks of lumber I had sawed for building the house. We plan to finish clearing it out this spring. Most of the area around the front of the house and inside the future driveway loop will eventually be filled with raised-bed gardens.
#6. Mostly obscured by the trees, this is where the creek runs by the house.
#7. This is the house, and the narrow red box on the left edge of the house is the site of an unfinished portion of the house- the summer-kitchen/pantry/woodshed. The summer kitchen will be a screened-in porch set up as a second kitchen, providing extra storage, as well as a well-ventilated workspace in the hot summertime. The pantry will be a well-insulated store-room, designed to stay (relatively) cool in the summer, and warm (but not too warm) in the winter.
#8. Not really visible, but this is the hill-side site of our root cellar. Basically an underground basement separate from the house, its finished dimensions are planned at 8 feet wide and 16 feet long. The root cellar will be used as storage for vegetables and fruits, such as potatoes, squash, apples… plus canned goods.
So there you have it. Follow along here to watch us on our journey, as we build our homestead!

