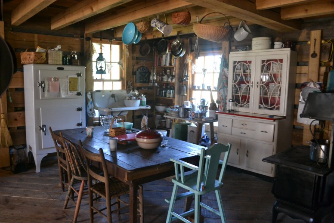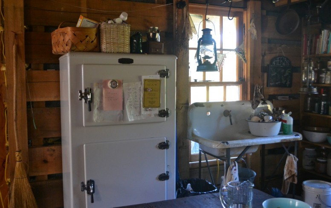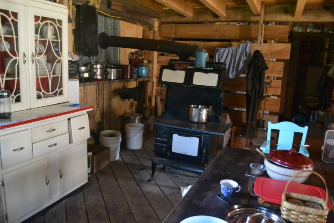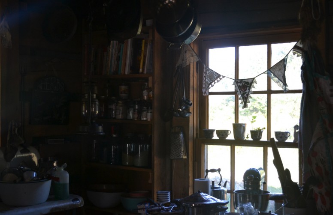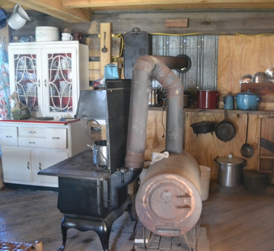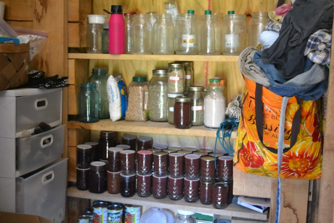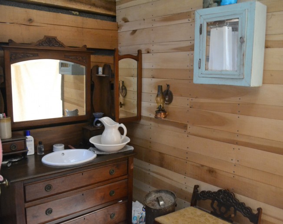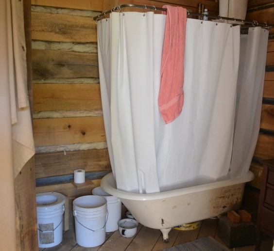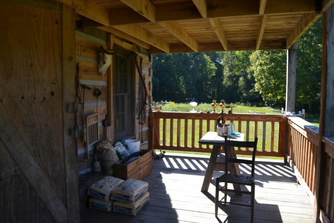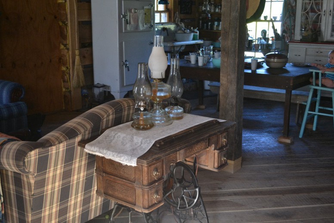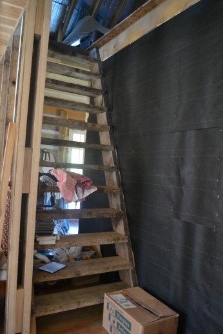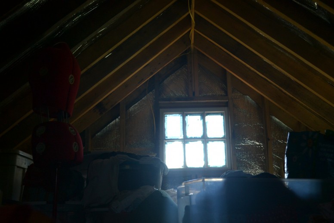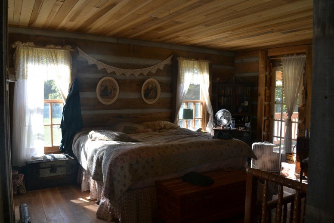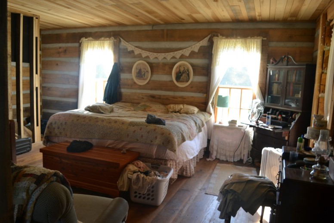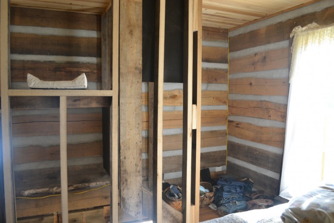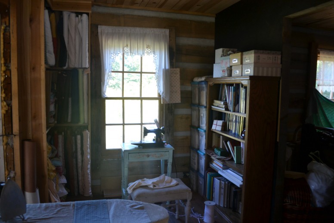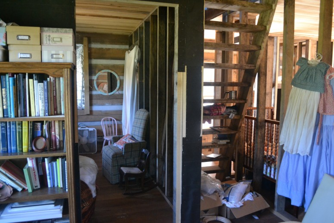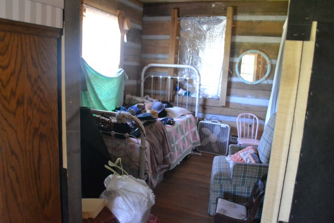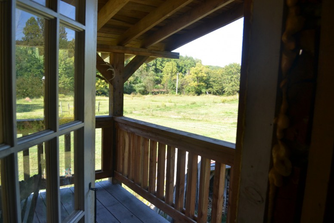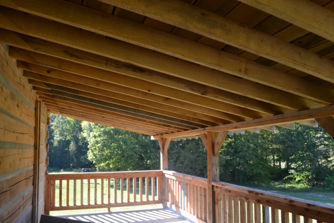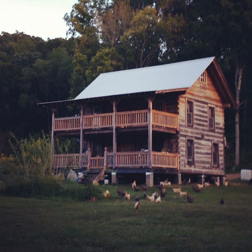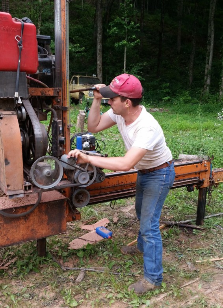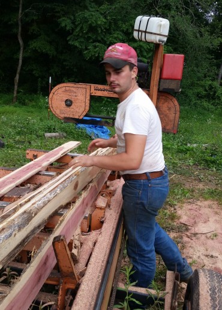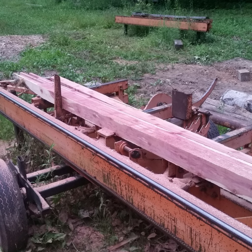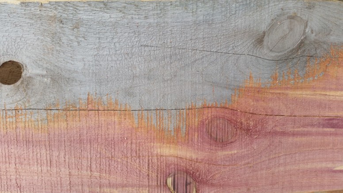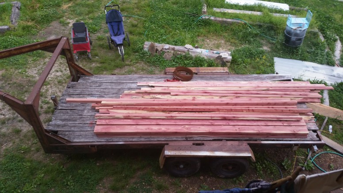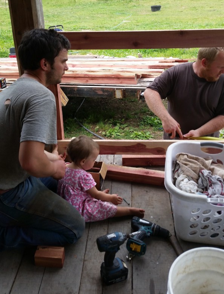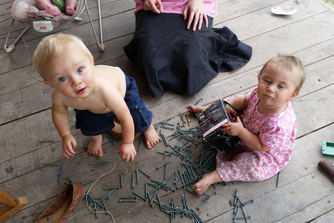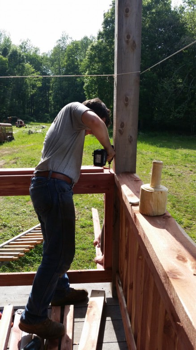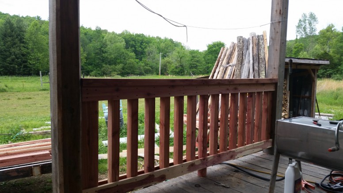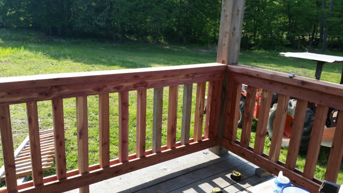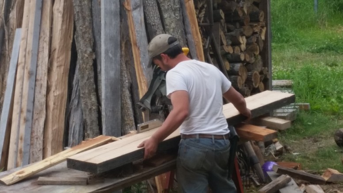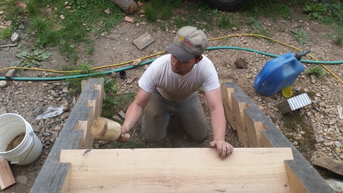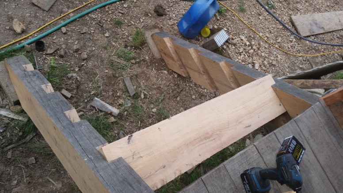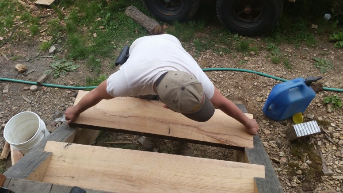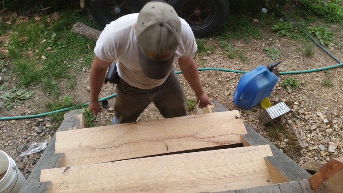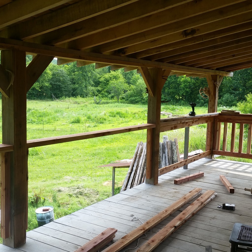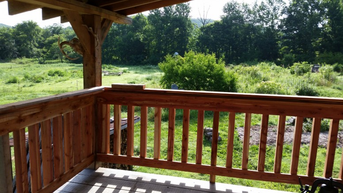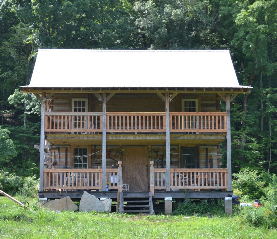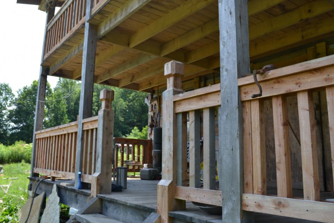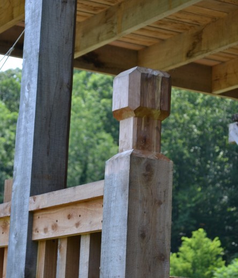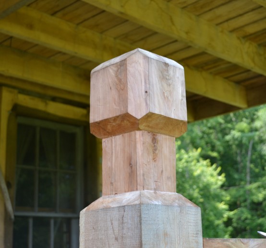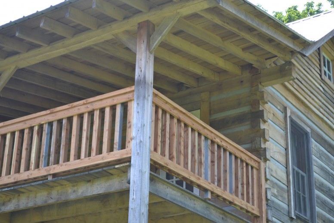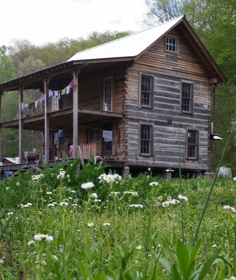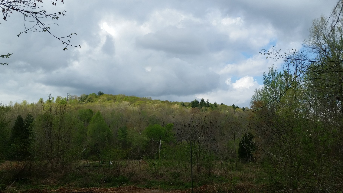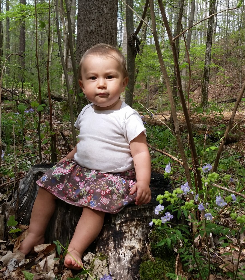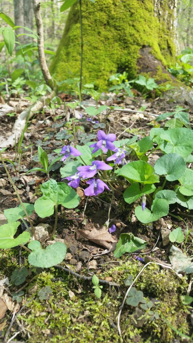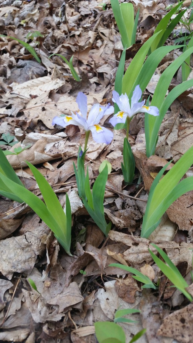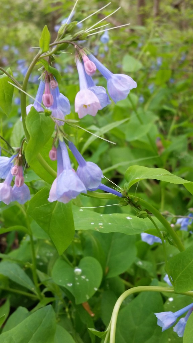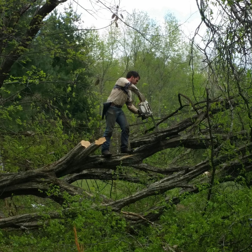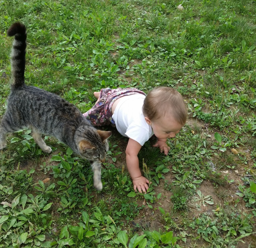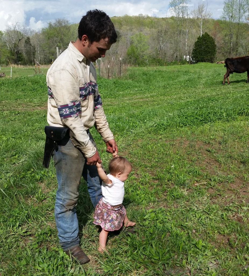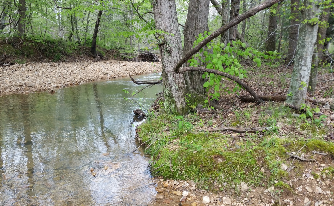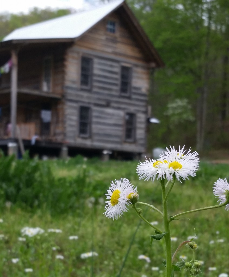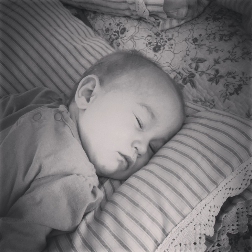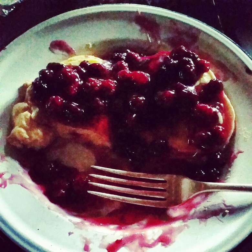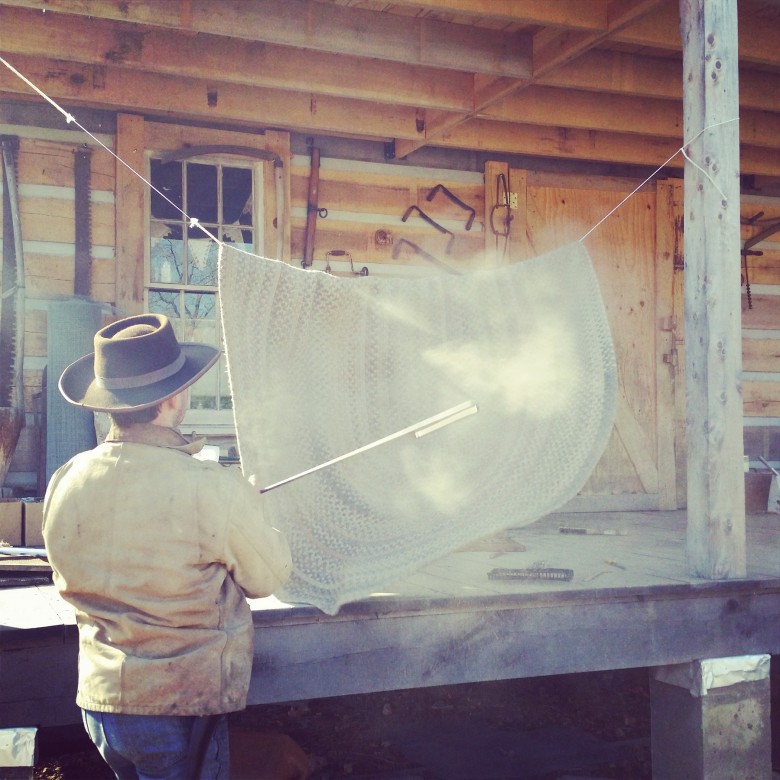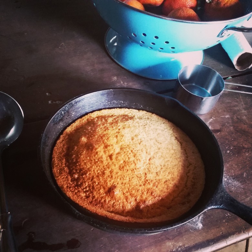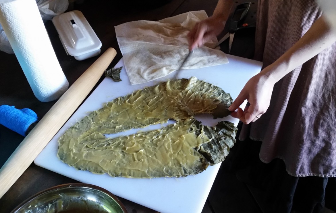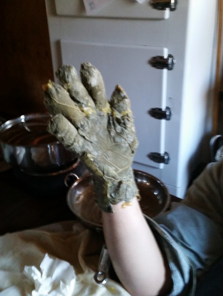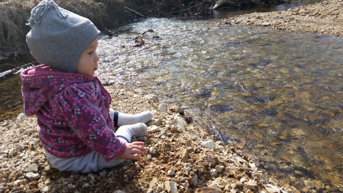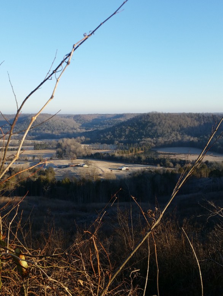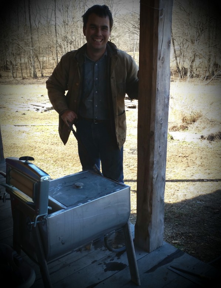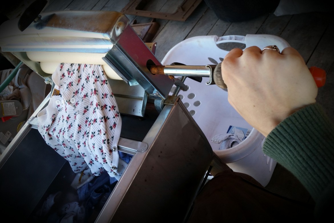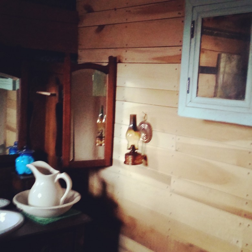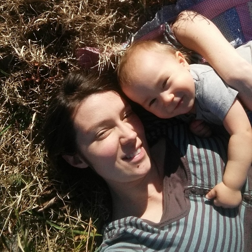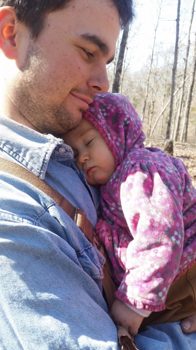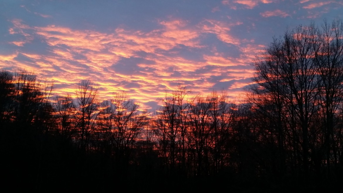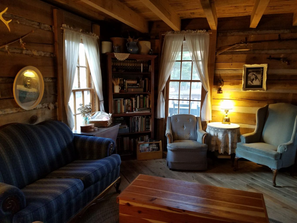
House tour time again! We don’t really have any big progress to show off, but a number of little things that have made this winter more cozy.
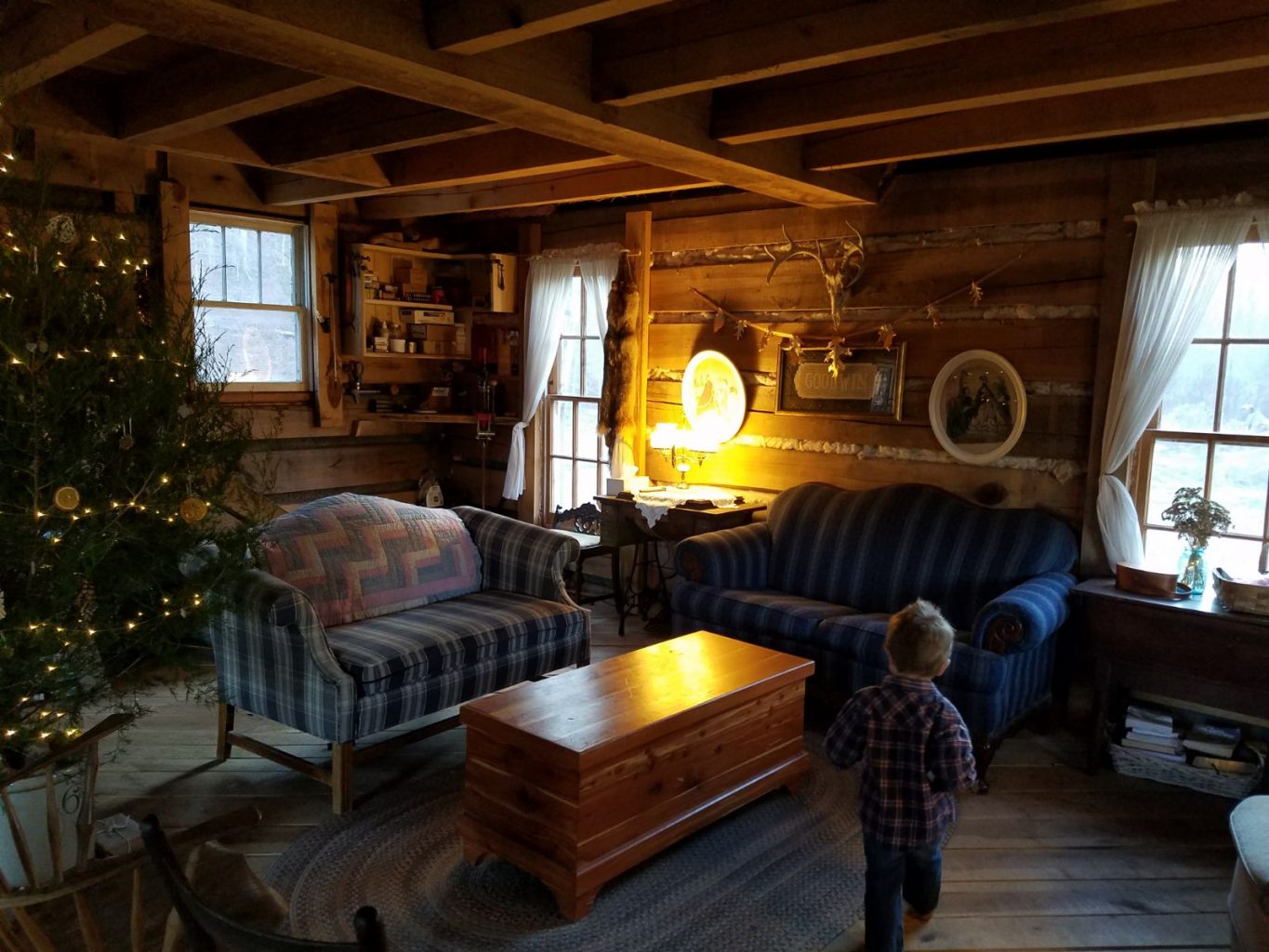
The most visible change would be our new living room arrangement. If you remember, before we had a stack of dry lumber stored along the long wall behind the couch. (we don’t yet have an outbuilding big enough for lumber storage) This really limited space and what we could do with arranging the furniture. However, when we brought the Christmas tree in, to make room for it, Jordan decided to move the lumber stack up stairs to our room – which I was reluctant about at first, but now I am really enjoying our new ‘bookshelf’!
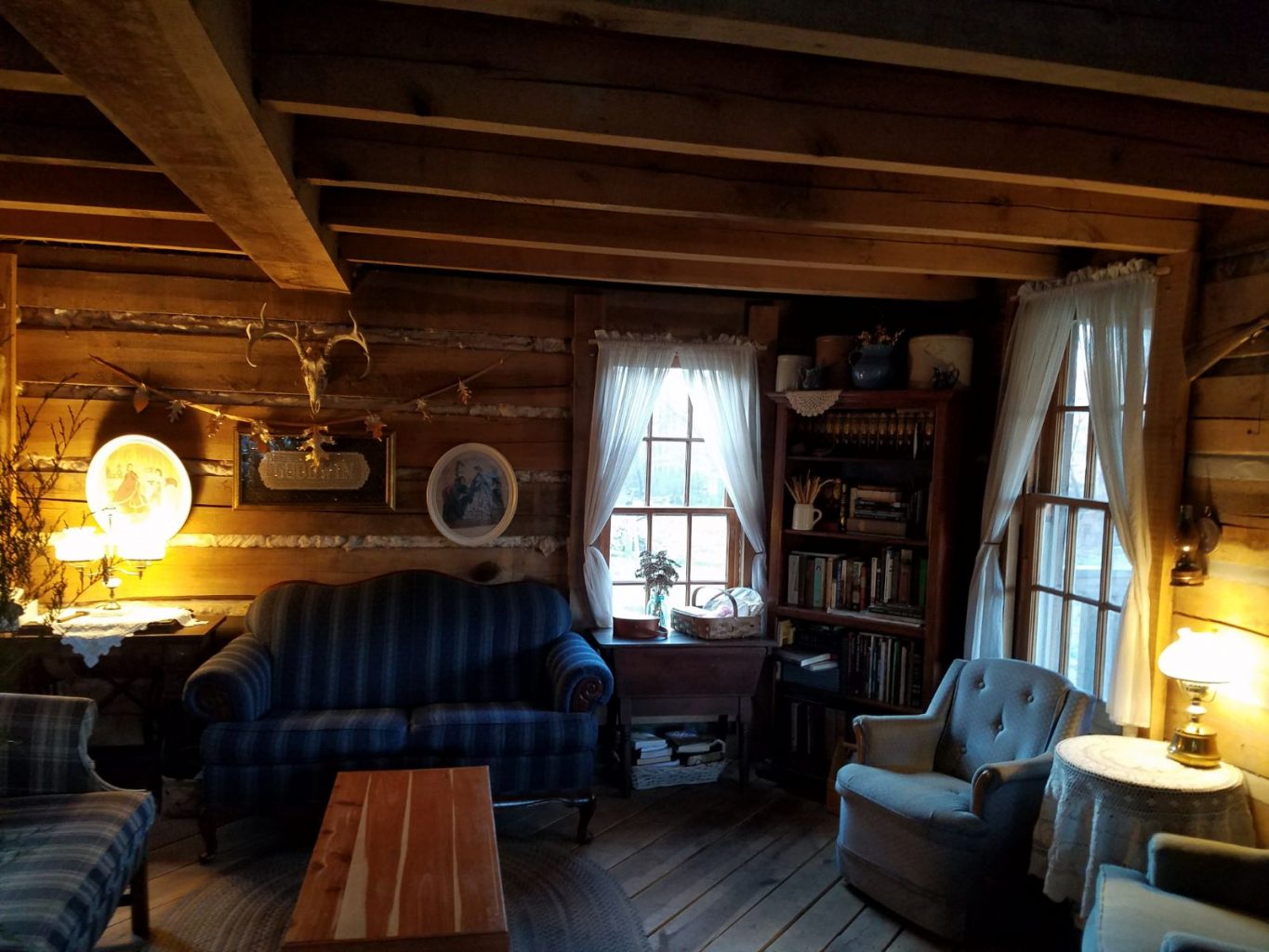
So, that had an avalanche effect, and we spent about two days rearranging and deep cleaning the room – so refreshing! It’s amazing what a little change can do sometimes. We also had room to bring an extra rocking chair down from the attic, and bring a cedar chest downstairs for a coffee table.
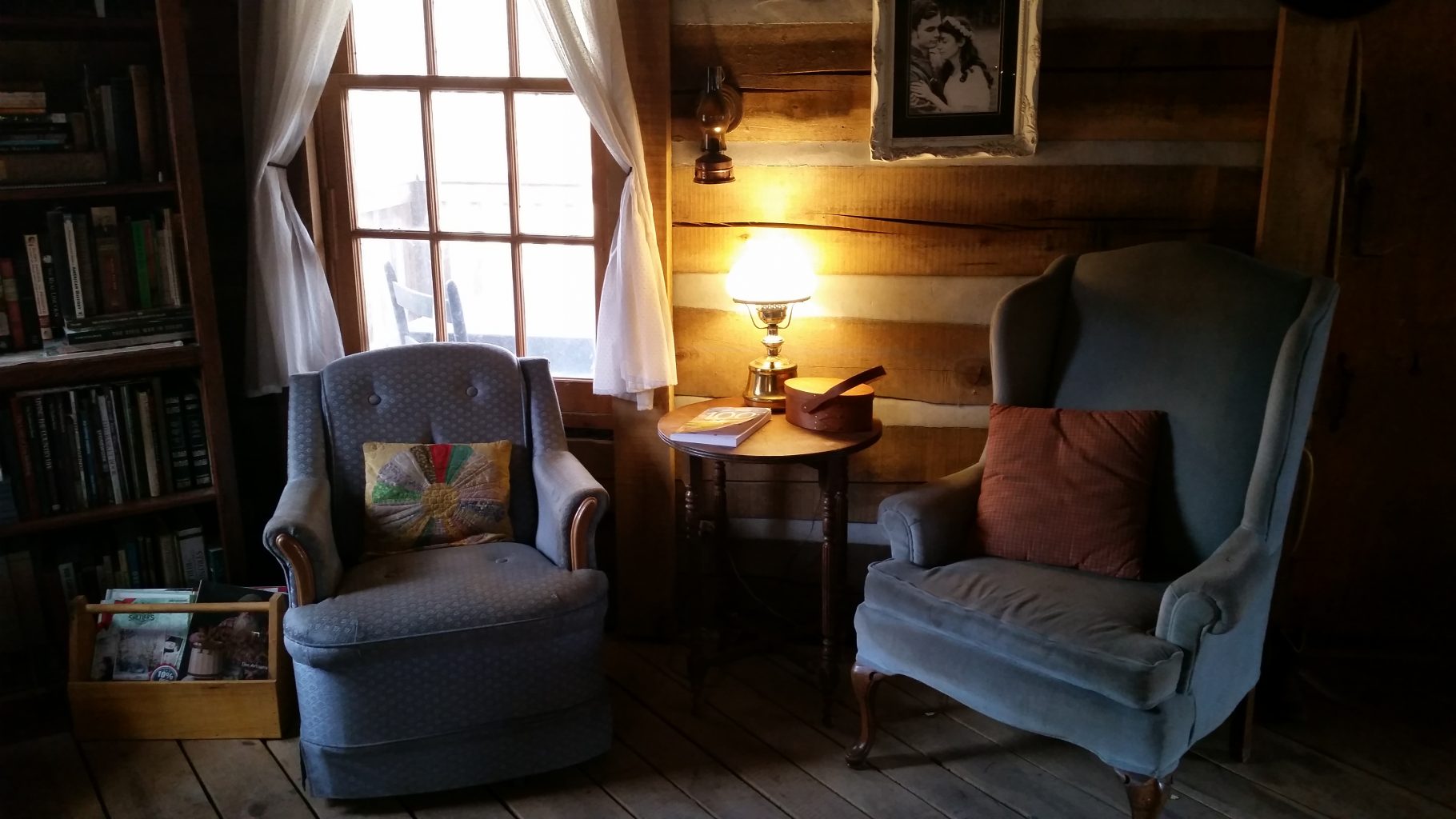
A nook which we jokingly call our ‘momma and poppa bear chairs’.
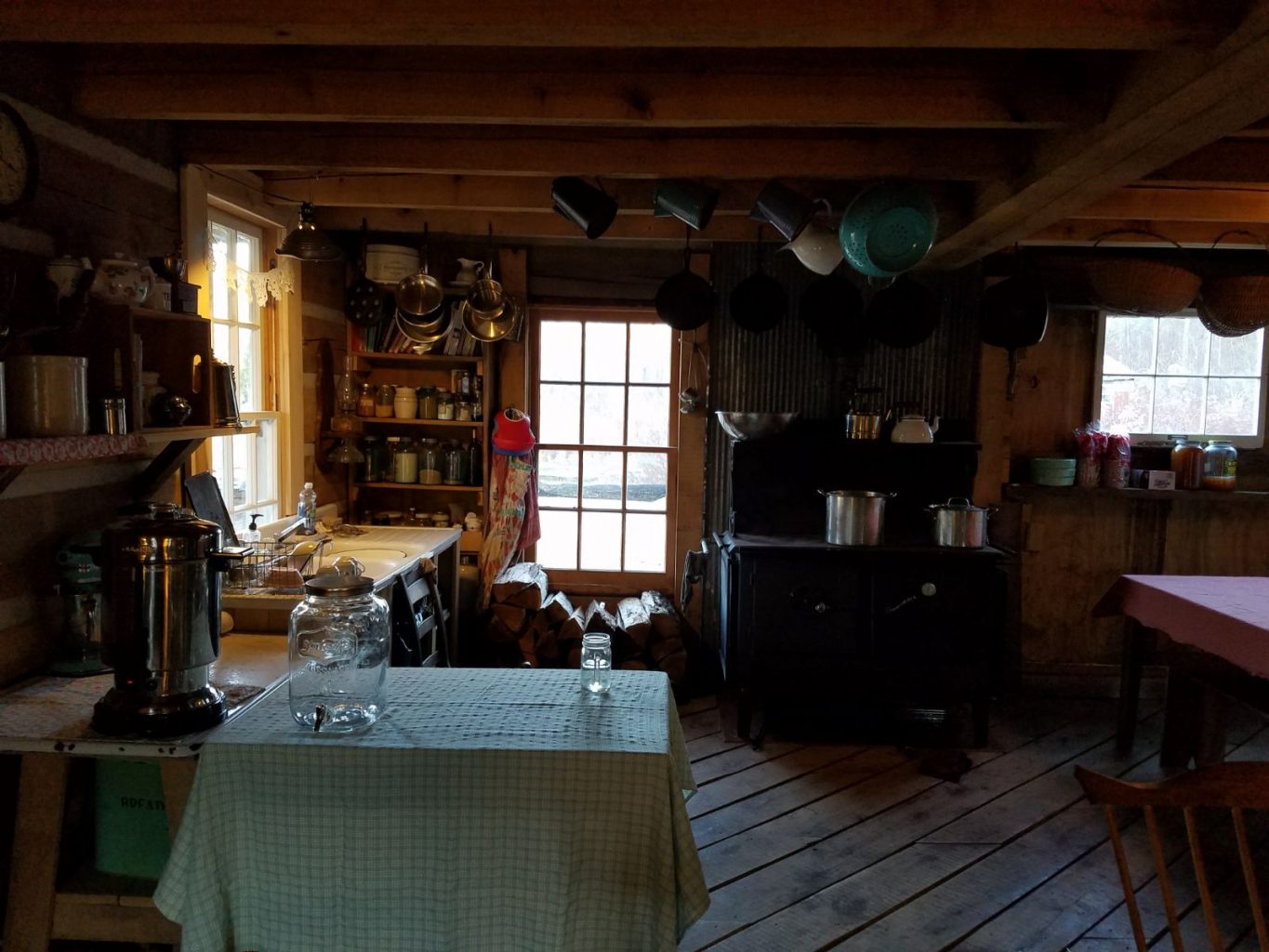
Not too much has changed in the kitchen, although Jordan did get some more plumbing completed under the house, which brings us closer to running hot water! Exciting! Also, more skillet hooks, can’t ever have enough of those!
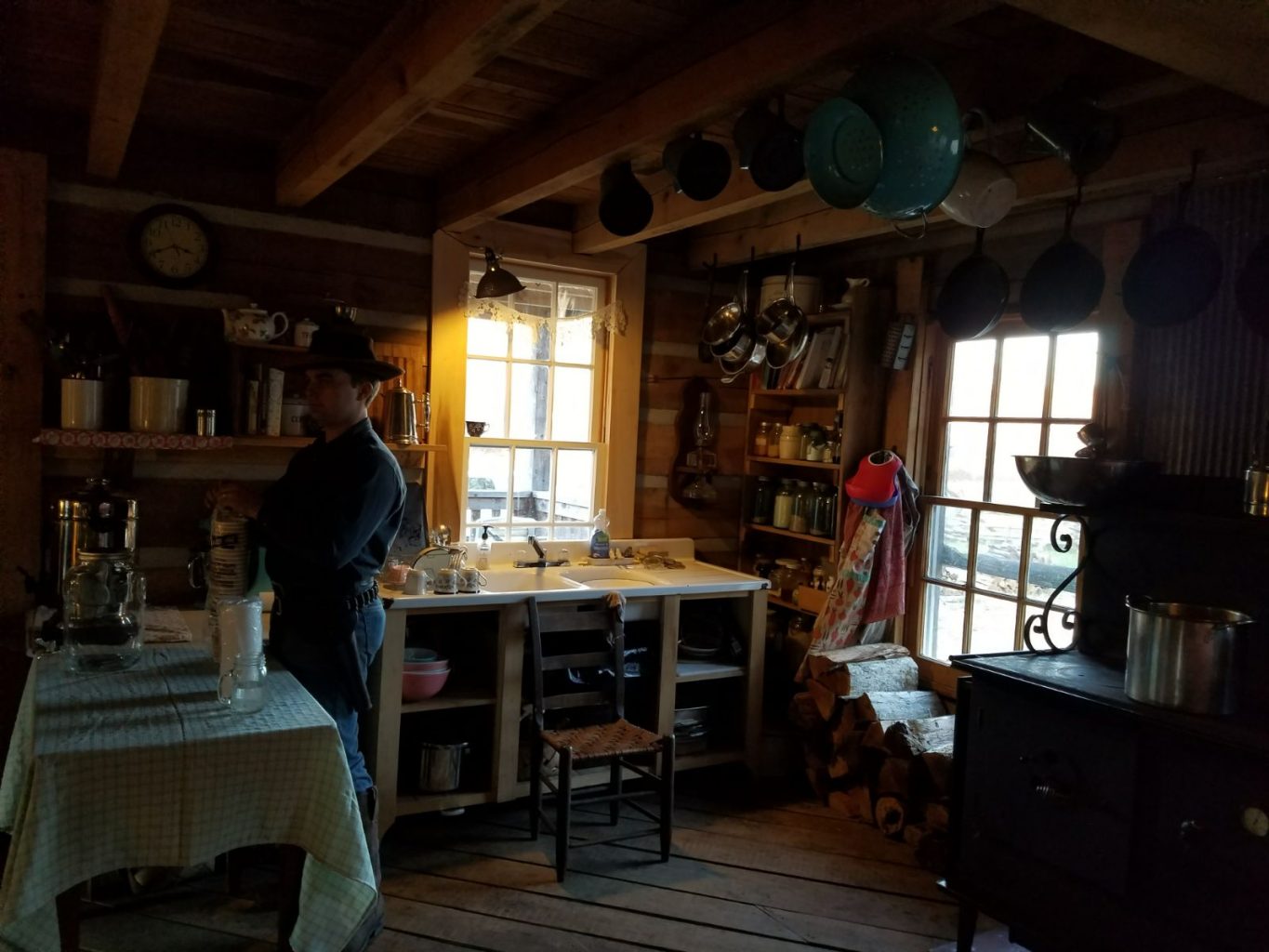
In this picture we were getting ready for a ‘pie supper’ get together we were hosting – normally the table with the green cloth sits more in the middle of the room for my main cooking work space.
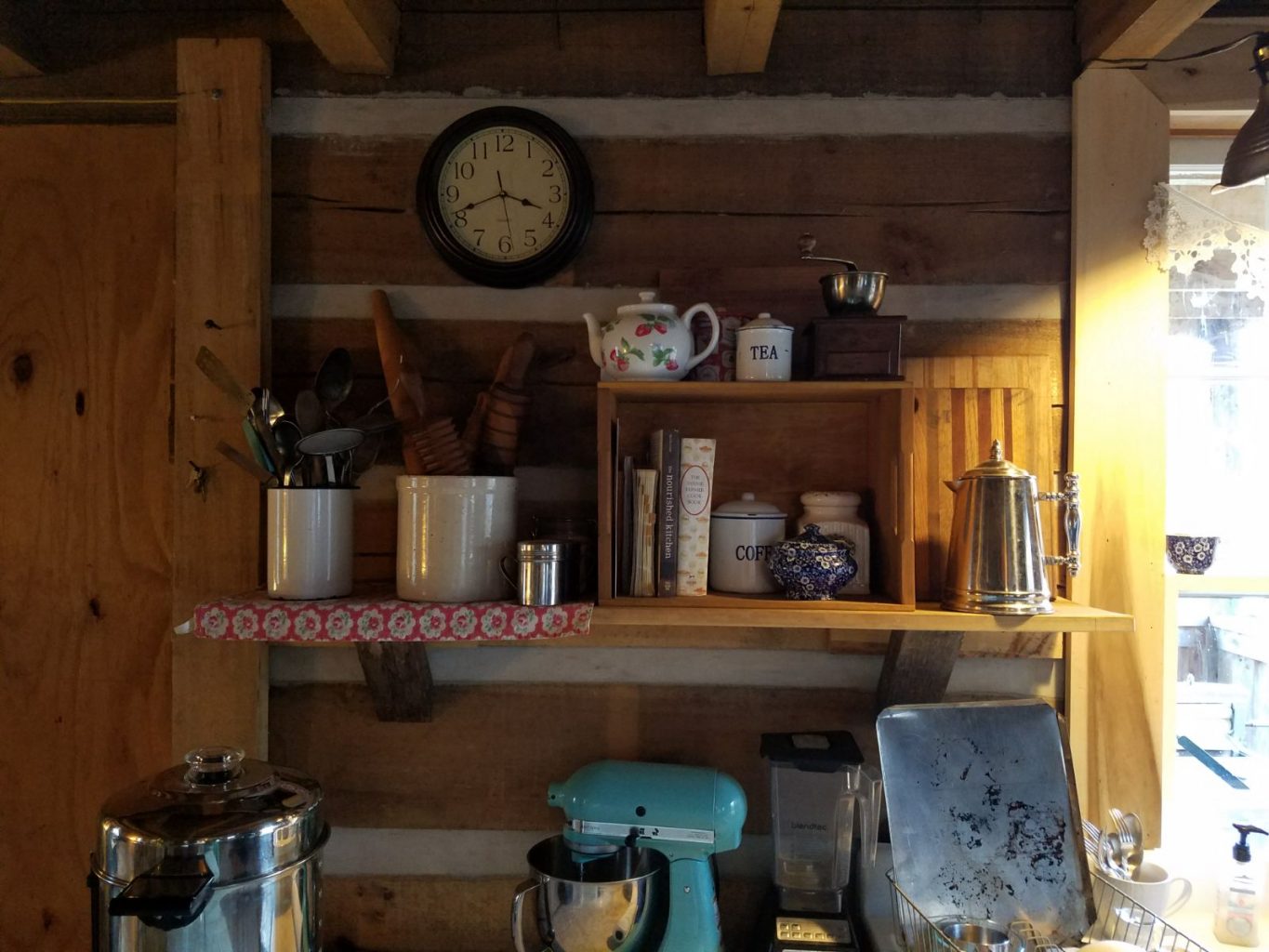
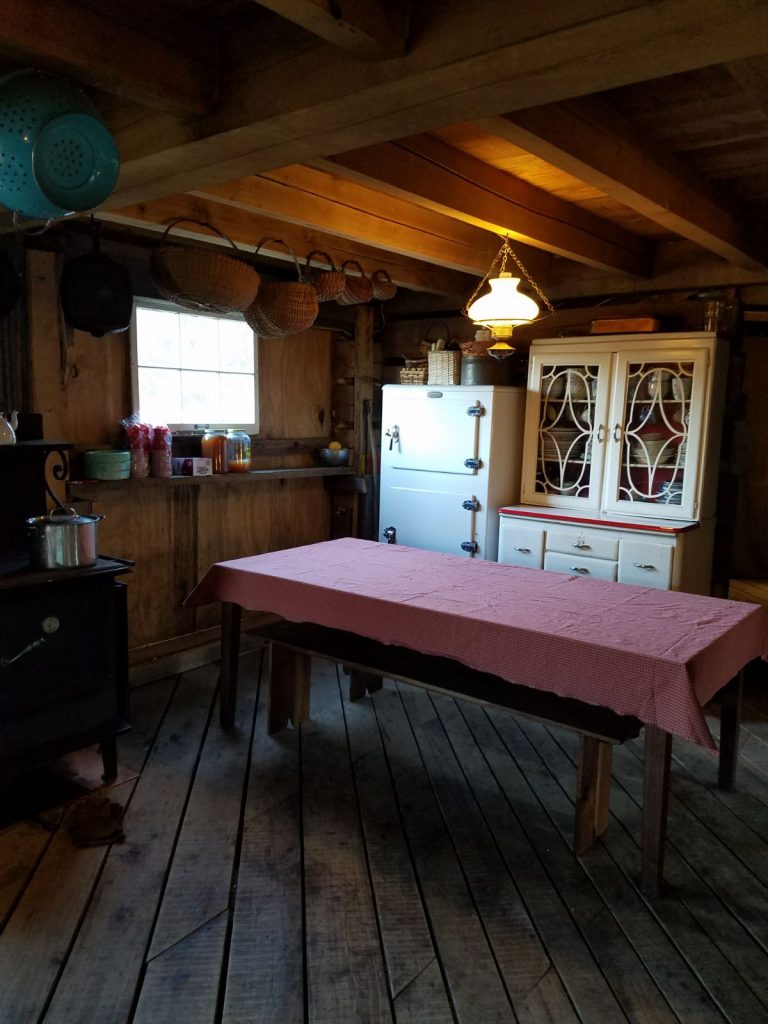
I’m so excited about this update – a hanging lamp over the dining room table! This is a vintage lamp that we bought for $5.00 at a yard sale last year. Finally got it rewired and installed above the table – and it’s been so delightful having that nice overhead light at one of our main project spaces! Good lighting makes such a difference on these dark winter days.
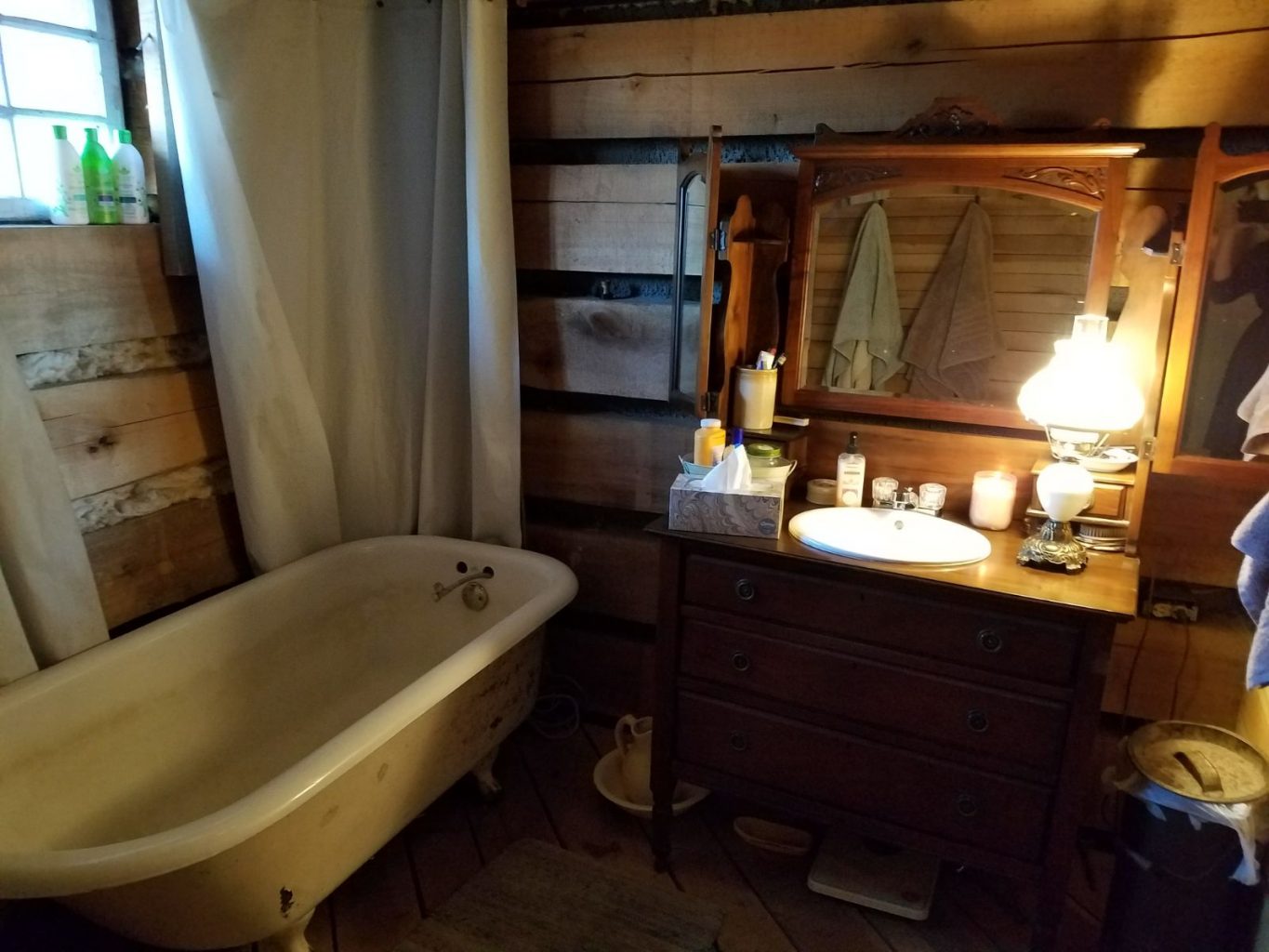
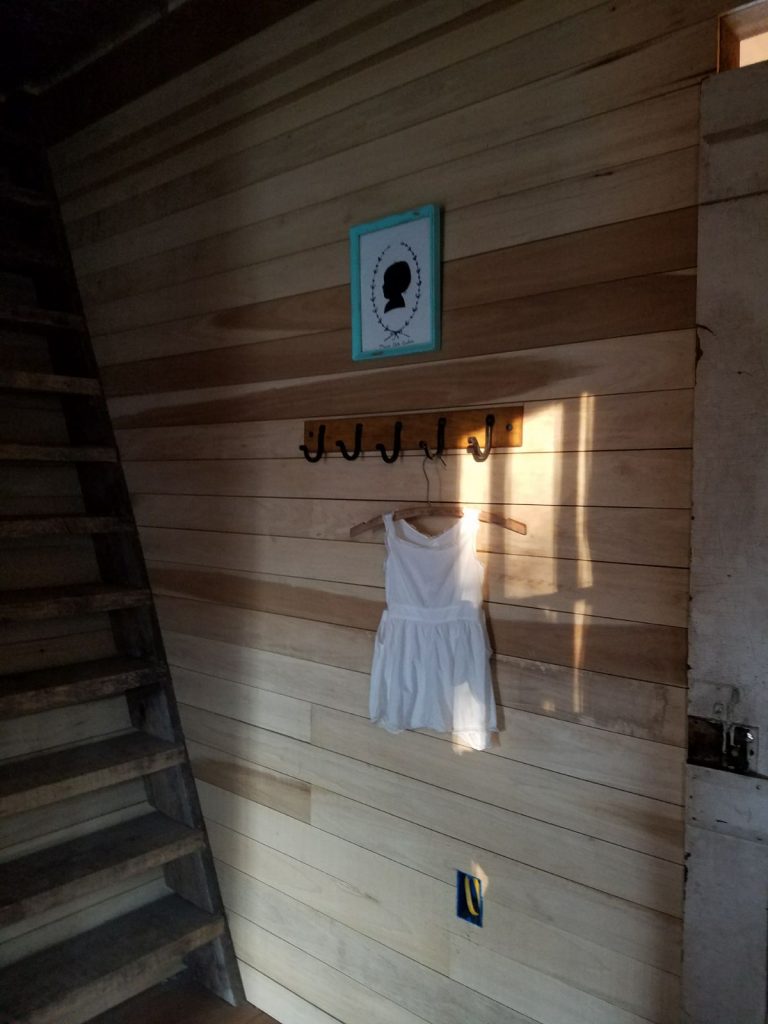
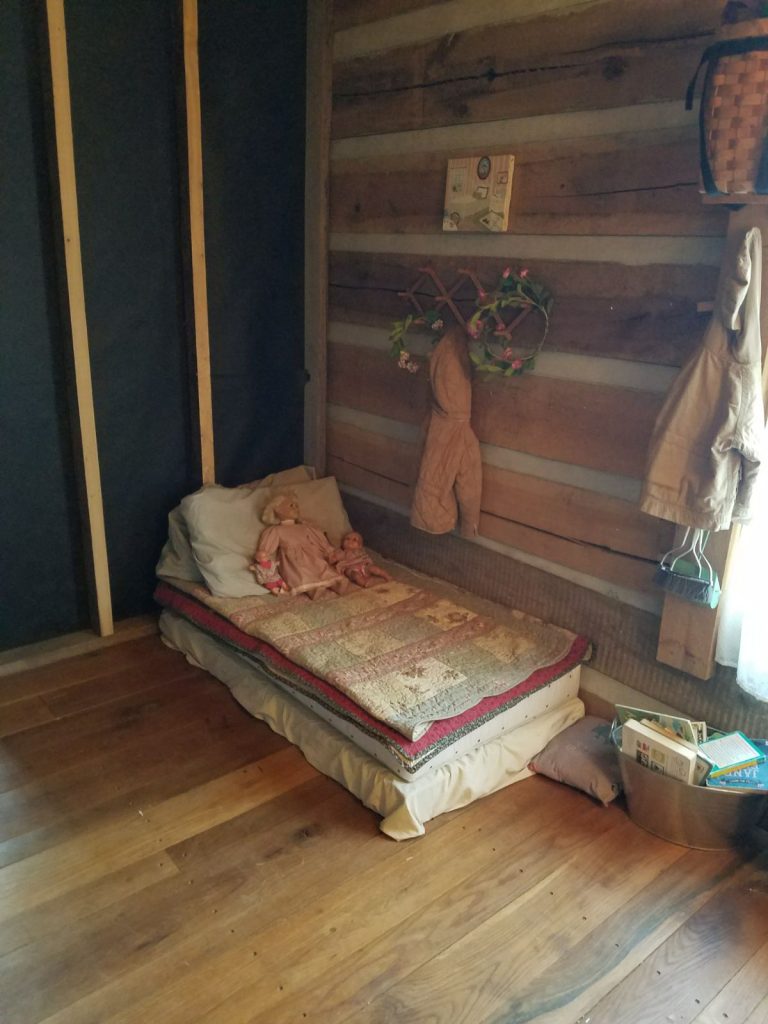
The kid’s room.
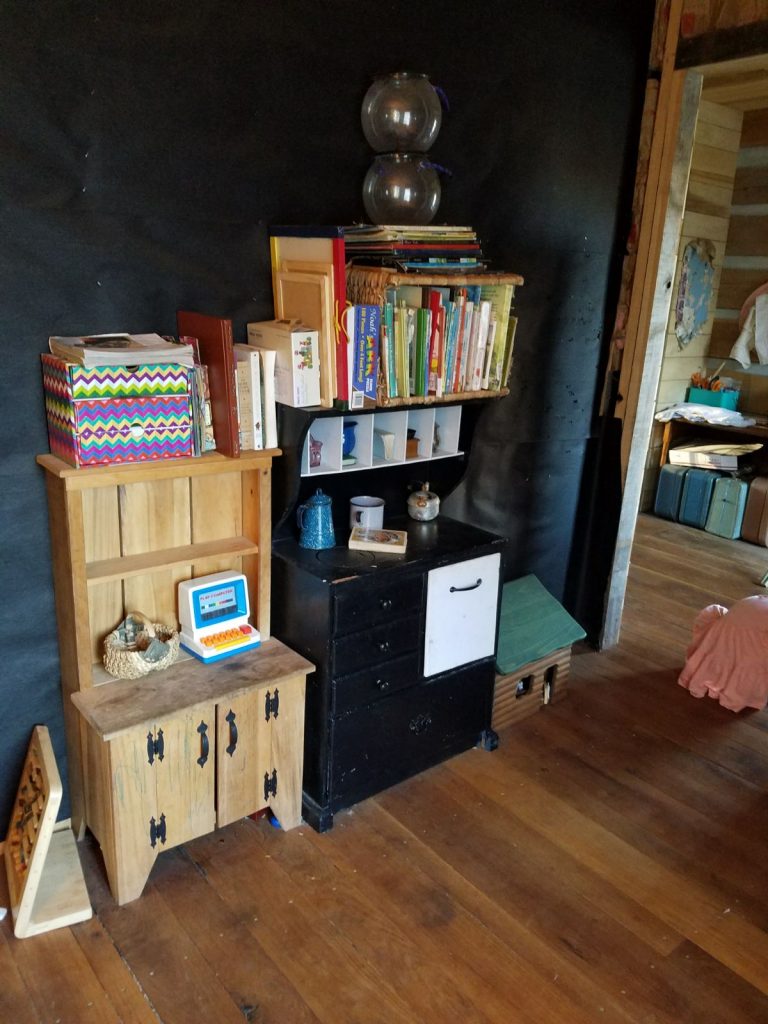
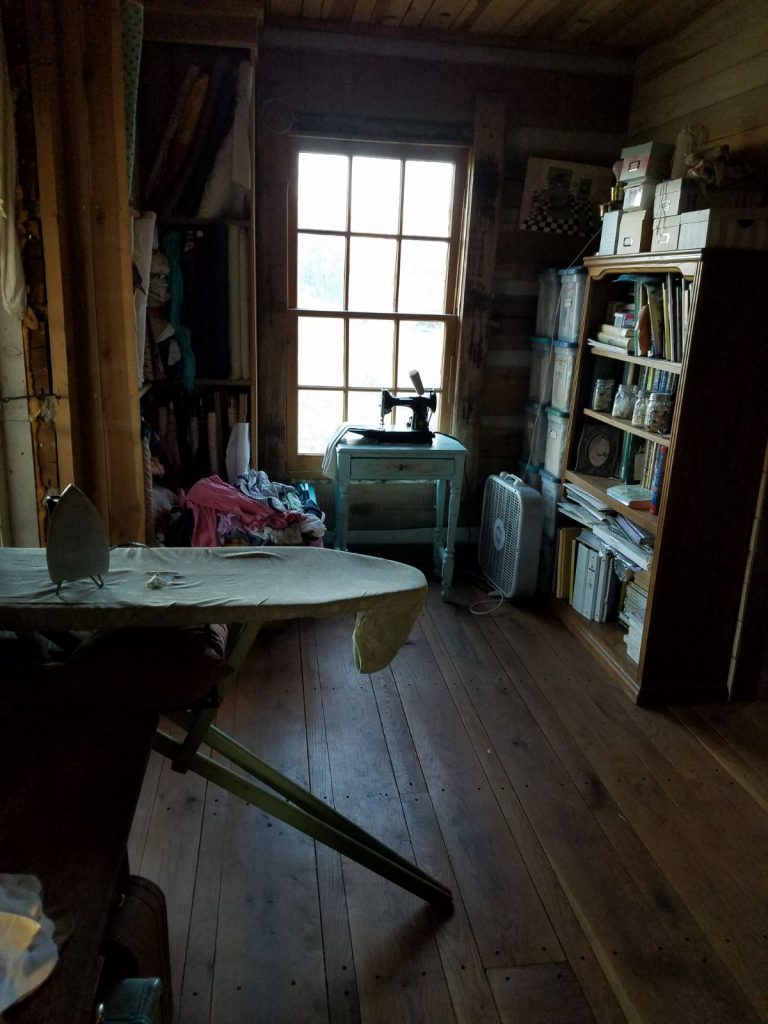
The sewing room.
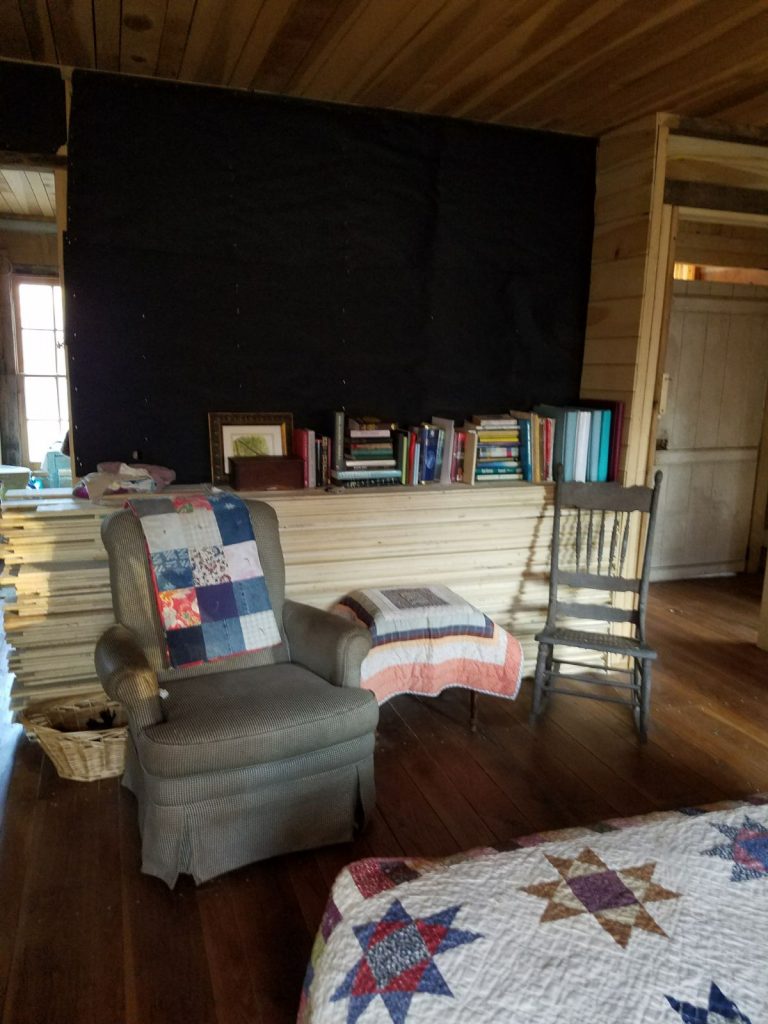
Our bedroom – notice our new ‘bookshelf’! It’s really coming in handy. I’m going to be almost sad when we have to use the wood to finish the wall paneling. (haha – almost.:)
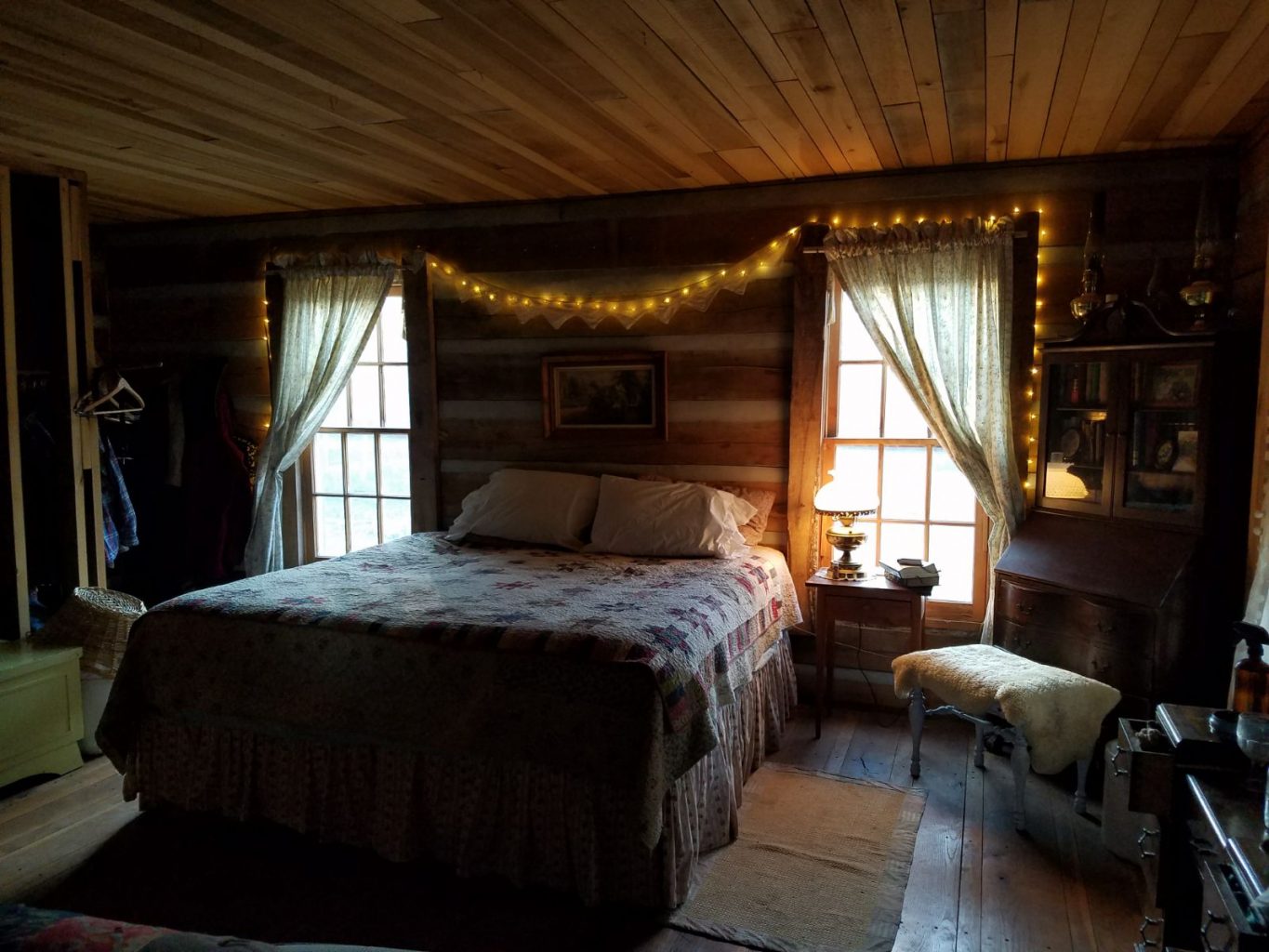
We ended up with an extra set of copper twinkle lights after Christmas decorating, so they came to live in our room and give us a nice soft nightlight. I like the cheeriness of it!
What progress will be made in 2018? Hmmm…I’m hoping for a summer kitchen, finishing and painting the inside paneling….finished kitchen cabinets, and maybe a door or two! But,that’s an awfully big wish list, so we shall see! Jordan also must really build a barn/shop soon too, which will be quite the project!
I am so thankful for where we are now – when I look back on how far we’ve come since moving in to our log house, it’s amazing! At first we had no water at all (running or otherwise, haha) except for the creek, no bathroom, no stove, no sink or tub….and only one somewhat livable room! Compared to then, we are so comfortable now, and will just keep plugging away at all the finishing touches.
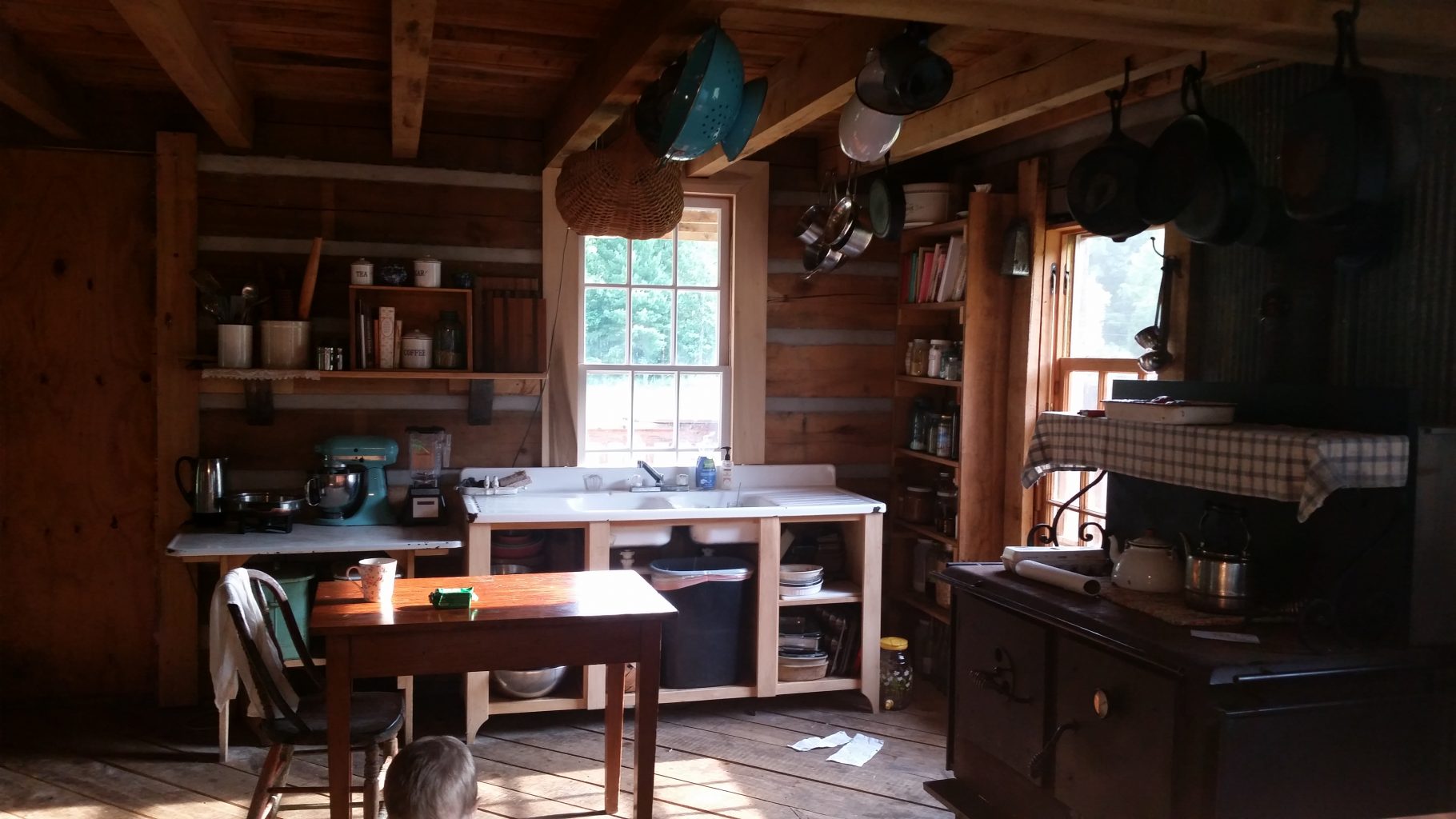
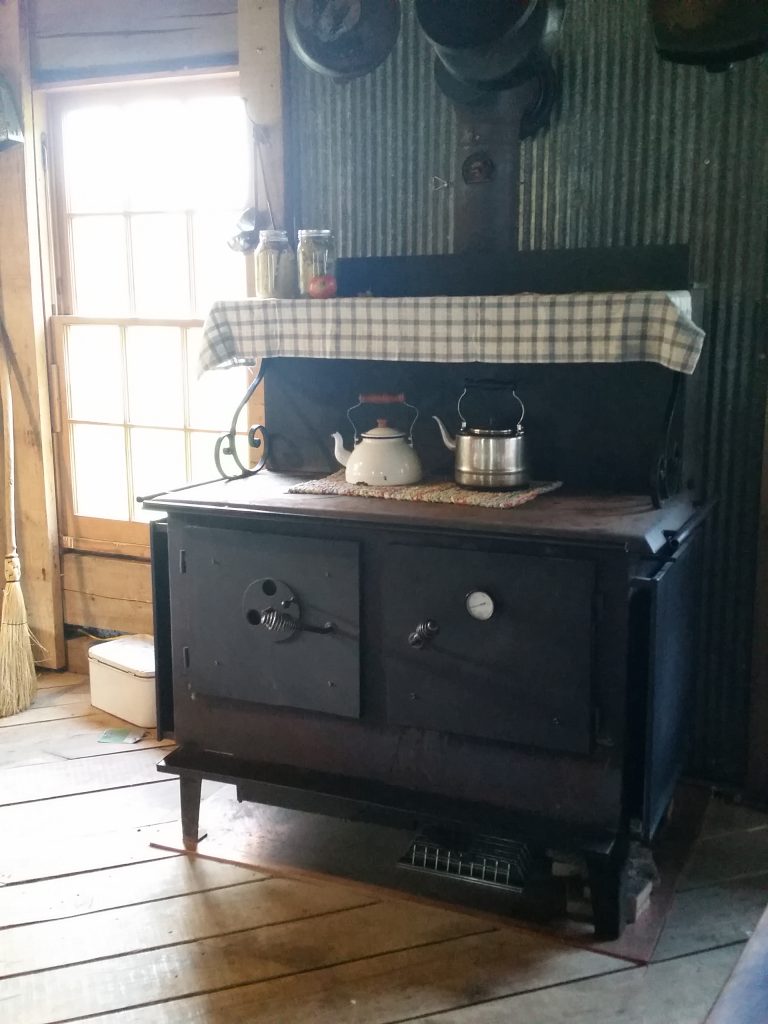
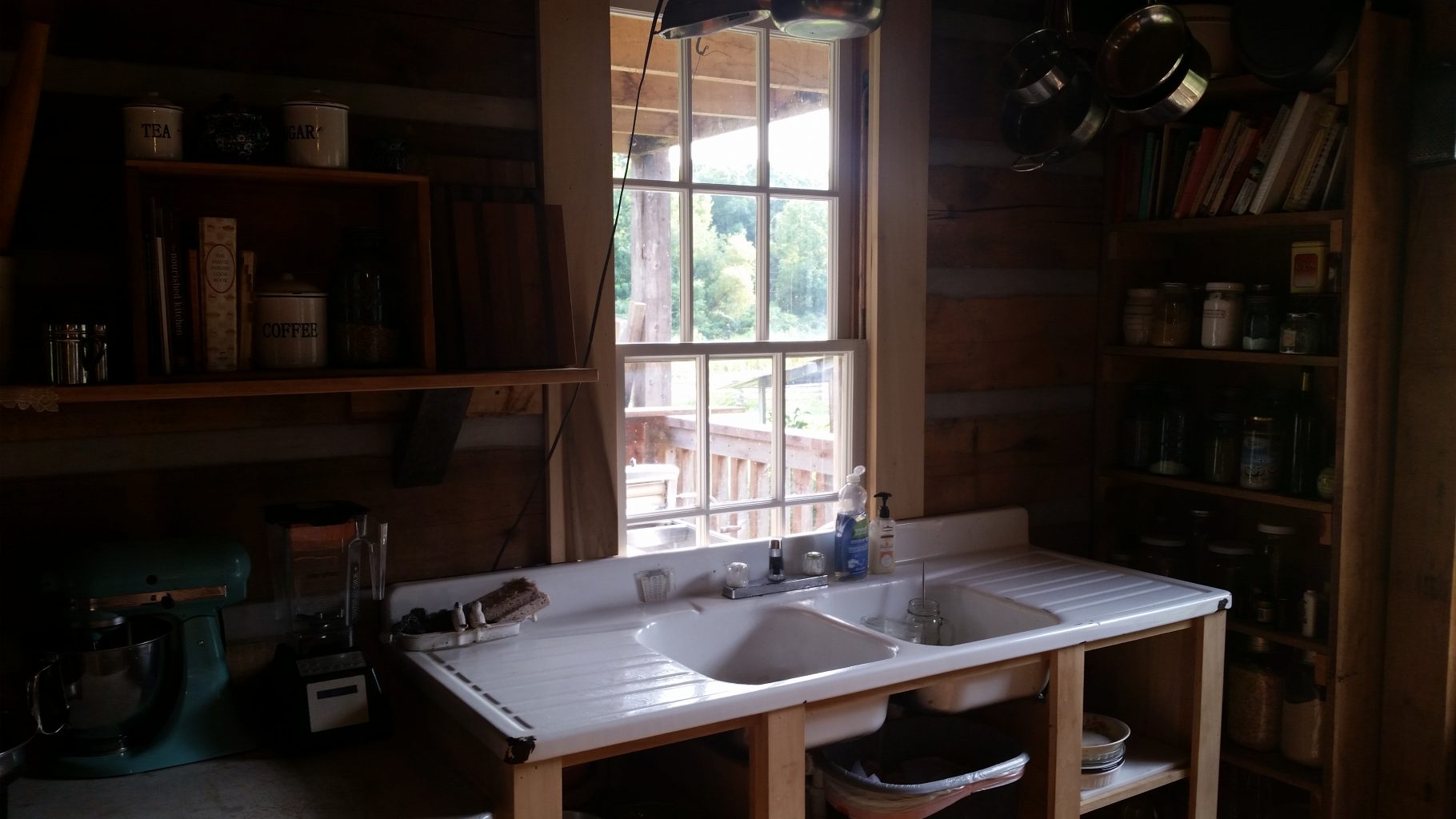
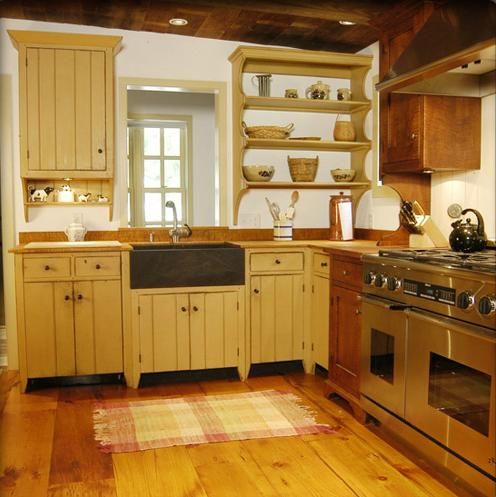 Picture credit
Picture credit 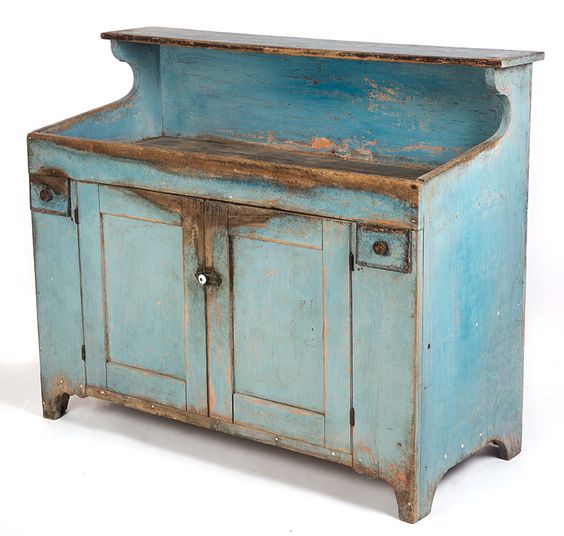 Picture credit
Picture credit 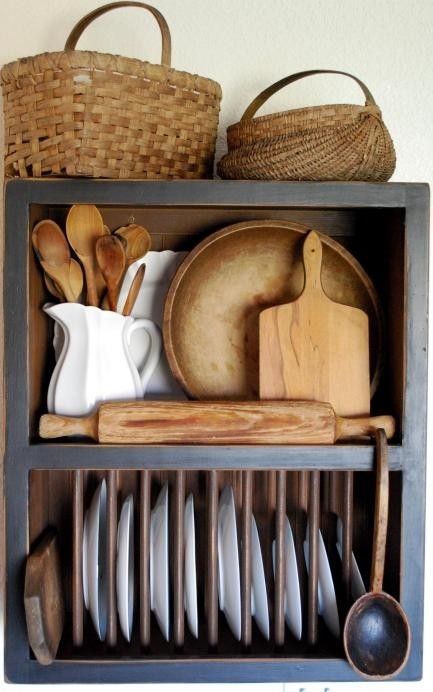
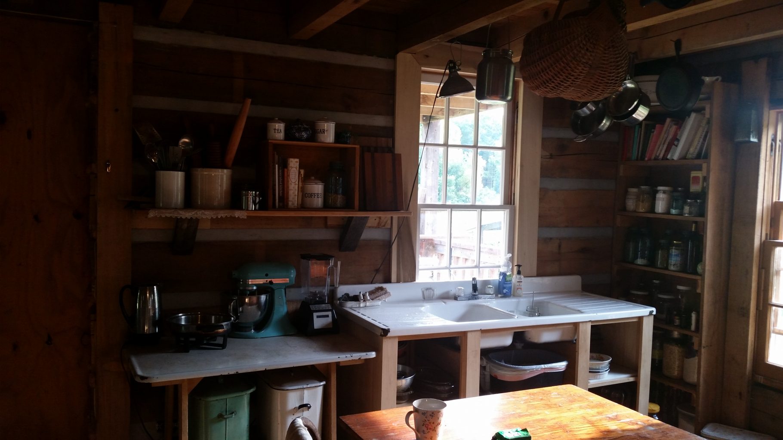
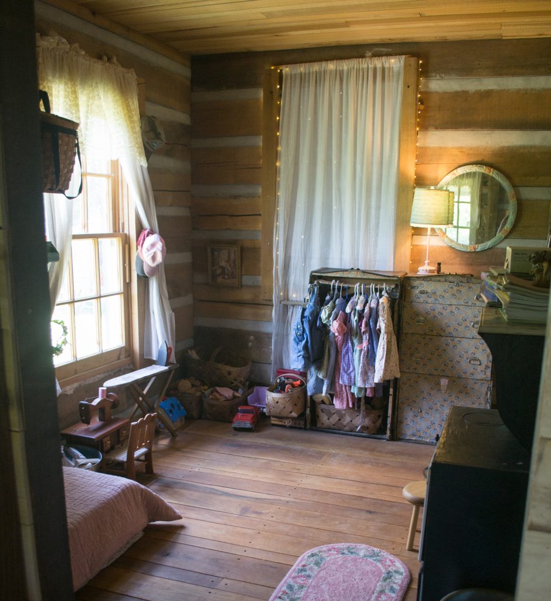
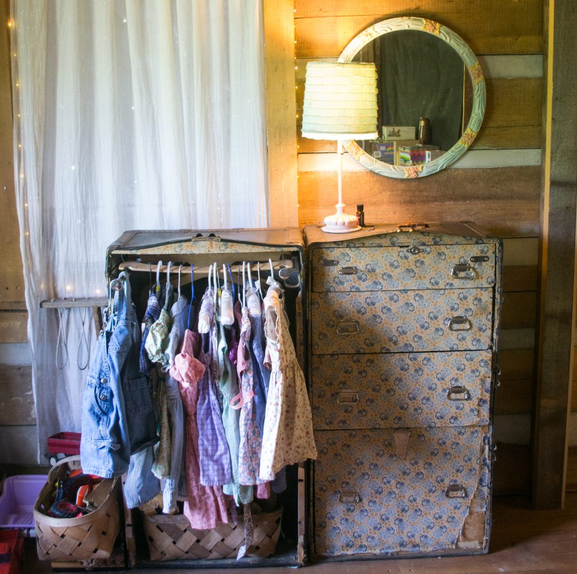
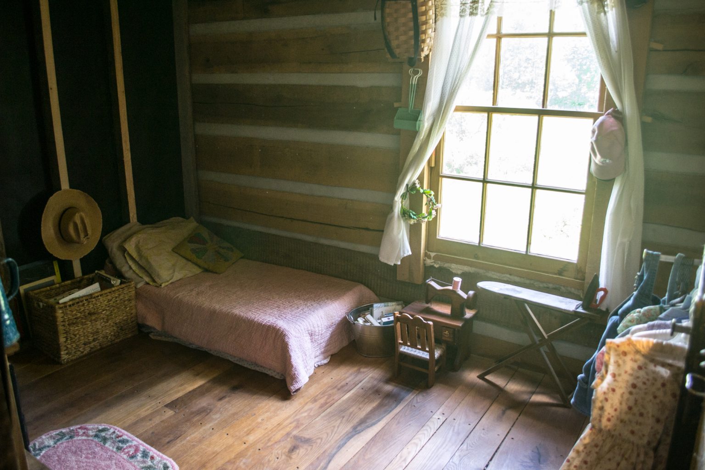
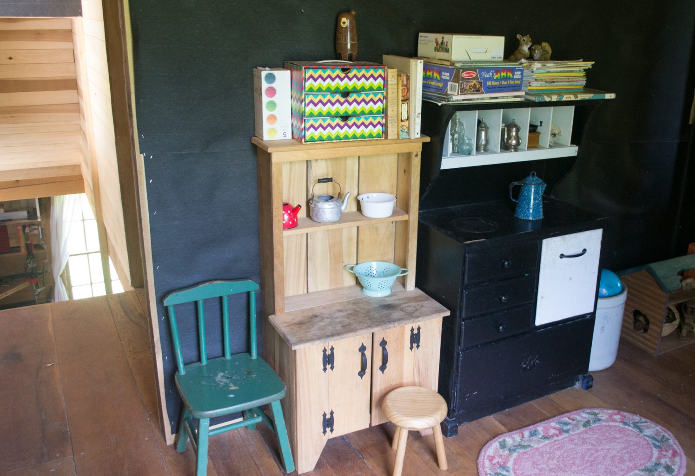
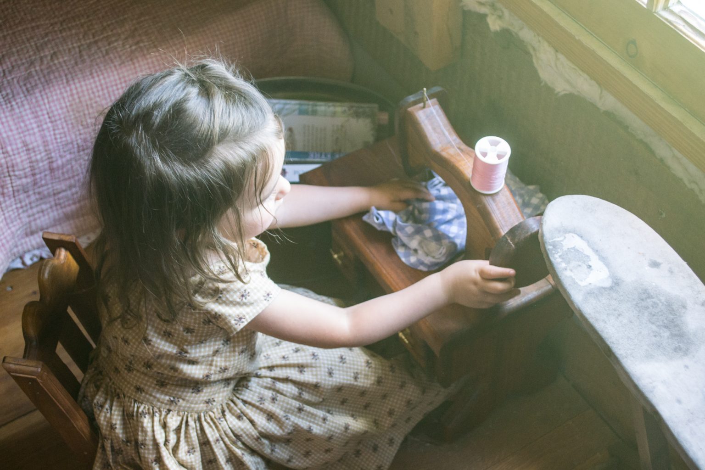
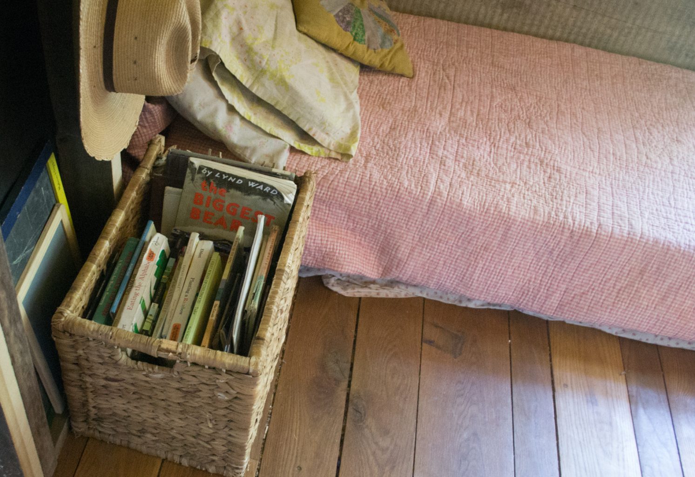
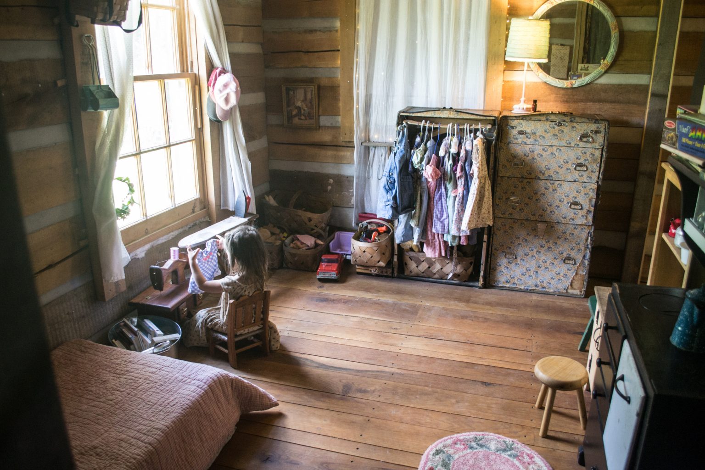
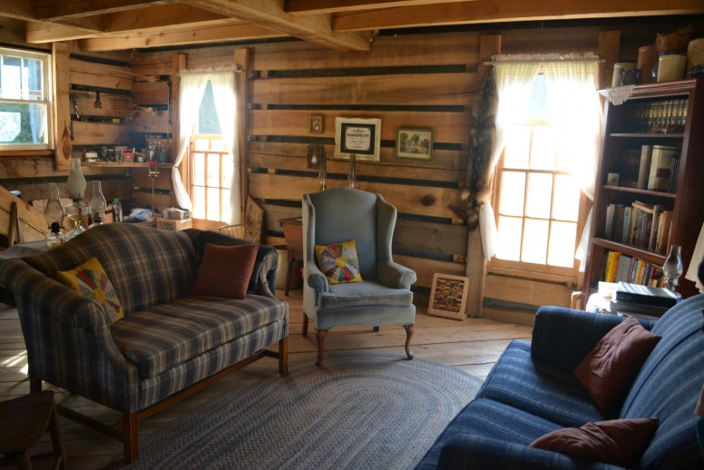
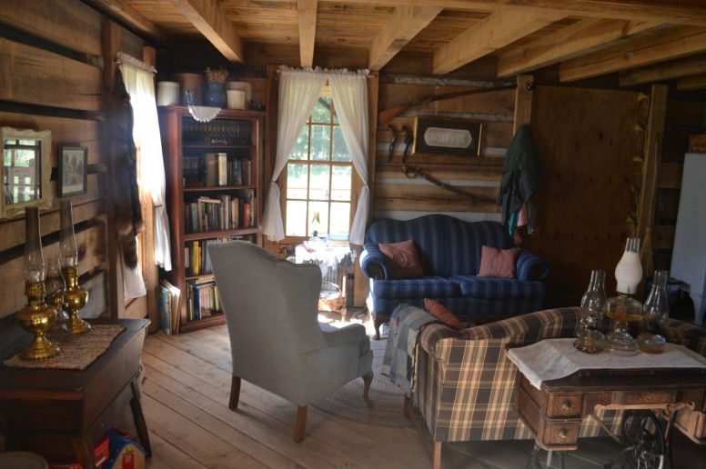 On the other side of our big open downstairs is the kitchen –
On the other side of our big open downstairs is the kitchen –